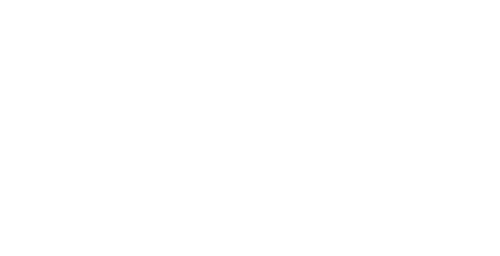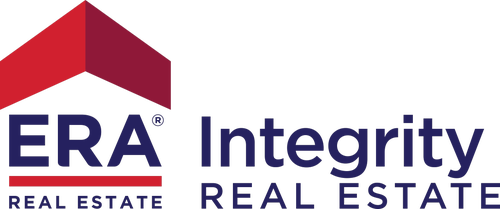


Listing Courtesy of: MIBOR / Ferris Property Group - Contact: justin@ferrispropertygroup.com
266 E Rivercrest Drive Rushville, IN 46173
Pending (51 Days)
$287,500
MLS #:
21988607
21988607
Taxes
$853(2023)
$853(2023)
Lot Size
1 acres
1 acres
Type
Single-Family Home
Single-Family Home
Year Built
1971
1971
School District
Rush County Schools
Rush County Schools
County
Rush County
Rush County
Community
Rushville
Rushville
Listed By
Justin Capps, Ferris Property Group, Contact: justin@ferrispropertygroup.com
Source
MIBOR
Last checked Oct 15 2024 at 11:51 PM EDT
MIBOR
Last checked Oct 15 2024 at 11:51 PM EDT
Bathroom Details
- Full Bathrooms: 2
- Half Bathroom: 1
Interior Features
- Electric Water Heater
- Refrigerator
- Range Hood
- Electric Oven
- Disposal
- Dishwasher
- Living Room Formal
- Bedroom Other on Main
Subdivision
- Rivercrest
Property Features
- Fireplace: Family Room
- Fireplace: 1
- Foundation: Block
Heating and Cooling
- Gas
- Forced Air
- Central Electric
Exterior Features
- Vinyl Siding
- Brick
Living Area
- 2,043 sqft
Additional Information: Ferris Property Group | justin@ferrispropertygroup.com
Location
Listing Price History
Date
Event
Price
% Change
$ (+/-)
Aug 06, 2024
Price Changed
$287,500
-4%
-11,500
Jul 08, 2024
Original Price
$299,000
-
-
Disclaimer: Copyright 2023 Metropolitan Indianapolis Board of Realtors (MIBOR). All rights reserved. This information is deemed reliable, but not guaranteed. The information being provided is for consumers’ personal, non-commercial use and may not be used for any purpose other than to identify prospective properties consumers may be interested in purchasing. Data last updated 7/20/23 06:55




Description