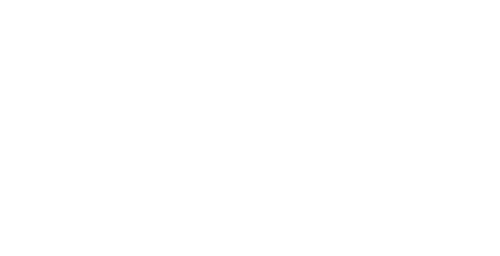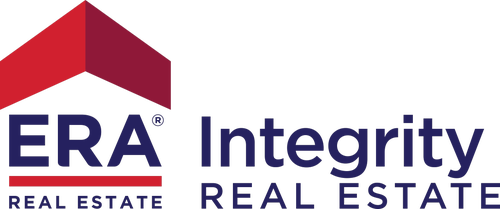


Listing Courtesy of: INDIANA REGIONAL MLS, INC / F.C. Tucker/Crossroads Real Estate / Lisa Loveless
424 S Main Street New Castle, IN 47362
Active (130 Days)
$199,000
MLS #:
202421036
202421036
Lot Size
0.25 acres
0.25 acres
Type
Single-Family Home
Single-Family Home
Year Built
1900
1900
Style
Two and Half Story
Two and Half Story
School District
New Castle Community School Corp.
New Castle Community School Corp.
County
Henry County
Henry County
Community
Other
Other
Listed By
Lisa Loveless, F.C. Tucker Crossroads Real Estate
Source
INDIANA REGIONAL MLS, INC
Last checked Oct 18 2024 at 8:06 AM EDT
INDIANA REGIONAL MLS, INC
Last checked Oct 18 2024 at 8:06 AM EDT
Bathroom Details
- Full Bathrooms: 3
- Half Bathroom: 1
Subdivision
- Other
Lot Information
- Corner
Property Features
- Fireplace: Three +
- Fireplace: Gas Log
- Fireplace: Fireplace Screen/Door
- Fireplace: 1st Bdrm
- Fireplace: Living/Great Rm
- Fireplace: Den
Heating and Cooling
- Radiator
- Gas
- Window
- Central Air
Basement Information
- Block
- Full Basement
Exterior Features
- Wood
- Brick
Utility Information
- Utilities: City
- Sewer: City
School Information
- Elementary School: Parker
- Middle School: New Castle
- High School: New Castle
Garage
- Detached
Living Area
- 6,158 sqft
Location
Disclaimer: IDX information is provided exclusively for consumers’ personal, non-commercial use and may not be used for any purpose other than to identify prospective properties consumers may be interested in purchasing. Data is deemed reliable but is not guaranteed accurate by the MLS. © 2024 Indiana Regional MLS.. 10/18/24 01:06





Description