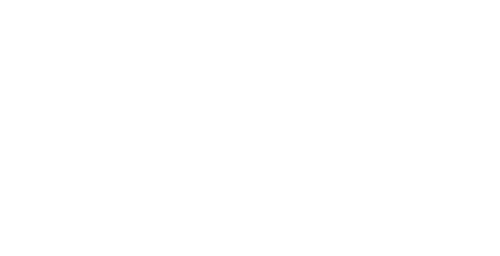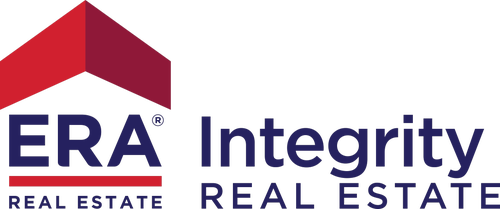


Listing Courtesy of: INDIANA REGIONAL MLS, INC / ERA Integrity Real Estate / Jennie Harvey - Contact: Cell: 765-524-1093
9052 W Evergreen Drive Columbus, IN 47201-9267
Active (90 Days)
$614,900
MLS #:
202428803
202428803
Lot Size
1.05 acres
1.05 acres
Type
Single-Family Home
Single-Family Home
Year Built
1973
1973
Style
Tri-Level
Tri-Level
School District
Bartholomew Cons. S.d.
Bartholomew Cons. S.d.
County
Bartholomew County
Bartholomew County
Community
None
None
Listed By
Jennie Harvey, ERA Integrity Real Estate, Contact: Cell: 765-524-1093
Source
INDIANA REGIONAL MLS, INC
Last checked Oct 30 2024 at 7:25 AM EDT
INDIANA REGIONAL MLS, INC
Last checked Oct 30 2024 at 7:25 AM EDT
Bathroom Details
- Full Bathrooms: 4
Subdivision
- None
Lot Information
- Waterfront-Level Bank
- Water View
- Lake
- Waterfront
Property Features
- Fireplace: Wood Burning Stove
- Fireplace: Two
- Fireplace: Basement
- Fireplace: Wood Burning
- Fireplace: Gas Log
- Fireplace: Fireplace Screen/Door
- Fireplace: Living/Great Rm
Heating and Cooling
- Heat Pump
- Forced Air
- Gas
- Central Air
Basement Information
- Block
- Outside Entrance
- Finished
- Walk-Out Basement
- Full Basement
- Crawl
Homeowners Association Information
- Dues: $3000
Exterior Features
- Stone
- Cedar
- Roof: Metal
Utility Information
- Utilities: City
- Sewer: City
- Energy: Storm Doors, Water Heater, Roofing, Insulation, Hvac, Electrical/Lighting, Doors
School Information
- Elementary School: South Side
- Middle School: Central
- High School: Columbus North
Garage
- Attached
Living Area
- 3,800 sqft
Additional Information: ERA Integrity Real Estate | Cell: 765-524-1093
Location
Listing Price History
Date
Event
Price
% Change
$ (+/-)
Oct 10, 2024
Price Changed
$614,900
-2%
-10,000
Sep 09, 2024
Price Changed
$624,900
-2%
-11,000
Aug 16, 2024
Price Changed
$635,900
-5%
-30,000
Disclaimer: IDX information is provided exclusively for consumers’ personal, non-commercial use and may not be used for any purpose other than to identify prospective properties consumers may be interested in purchasing. Data is deemed reliable but is not guaranteed accurate by the MLS. © 2024 Indiana Regional MLS.. 10/30/24 00:25






Description